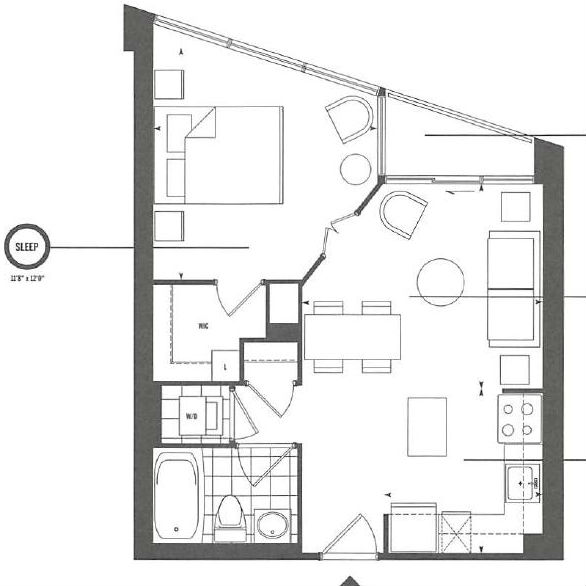Suites at the Met have ceiling heights between eight and nine feet, sleek engineered hardwood floors with 40oz broadloom in bedroom/s and den, aluminum awning windows, mirrored sliding or slab doors, individually-controlled heating and air conditioning, and an ensuite laundry closet with stacked washer and dryer.

Kitchens feature a stainless steel brand name appliance set, luxurious granite countertops, ceramic tile backsplash, European-style cabinets, and overhead track lighting.
Bathrooms offer a tiled tub surrounded by tile wall, porcelain floor tiling, a luxurious soaker tub, vanity width mirror, and white plumbing fixtures.